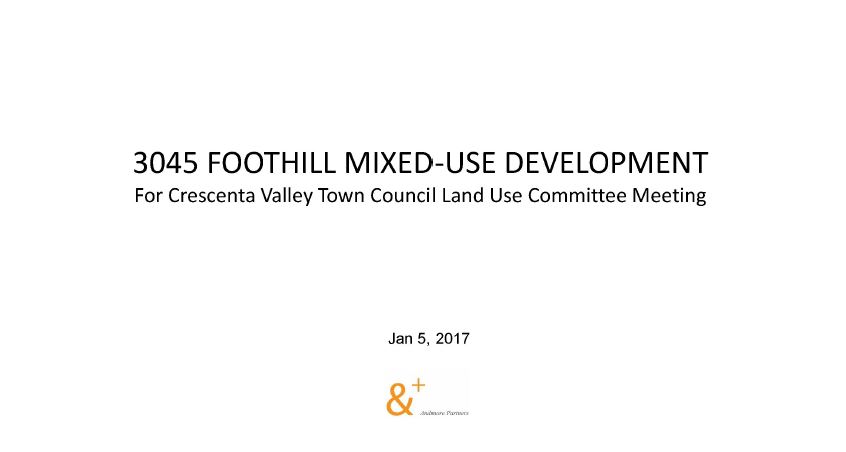
By Julie BUTCHER
Sean Mo, architect and developer of the proposed condominium project for 3037/3045 Foothill Boulevard, presented a slideshow and large, updated renderings of the proposed project at the Jan. 5 Crescenta Valley Land Use Committee meeting.
Responding to concerns previously raised, Mo explained the changes made including preserving all three oak trees.
“Even though we were okayed to tear them down, we’ll be keeping them and incorporating them into the landscaping at the rear of the property,” he said.
Mo reported that the updated project now meets all of the provisions of the Community Standards District (CSD) except that it utilizes a flat rather than pitched roof. He shared slides of the project showing the roof both flat and pitched.
Lynda Hikichi, senior regional planning assistant, County of Los Angeles, Land Divisions, is handling the processing of the project for the County and attended the LUC meeting to clarify the regulations and process.
Notably, Hikichi explained, Mo removed the rooftop decks from all of the units adjacent to the residential area behind the proposed project. Previously, neighbors had requested the removal of the decks from the rooftops of only two units. Mo indicated that he saw and agreed that the community was right and that it could be a potential privacy problem so none of the back units would include a rooftop deck.
The proposed mixed-use development would include a pedestrian-oriented commercial corridor in the earth-tone color palette specified by the CSD with subterranean parking for the condo owners, guests and commercial use, depending on what usage develops. The County reported that the plans “assume the worst” in terms of calculating the number of parking spots required.
Hikichi detailed the next steps of the project, specifically noting that the County will likely require both a traffic and environmental study.
During public comment, a member of the community presented a petition from “18 of 18 homeowners” in and around the area of the proposed condo project. The petition calls for further investigation including a traffic study and an EIR [Environmental Impact Report] and that the project be allowed no waivers that deviate from the CSD.
Richard Toyon questioned the project’s architectural style.
“The CSD is meant to create a sense of place. La Crescenta is a beautiful place trying to become more beautiful,” he said. “How does this development fit into our community’s plans?”
Several speakers indicated they live near the proposed project and continue to have concerns about fire safety, privacy, changes in and obstructions of views from Fairesta Street. One neighbor described her concern of offering up “an amphitheater view into my yard.”
Among the issues that Hikichi, Mo and local realtor Jason Kim responded to from the committee and the public were:
Every relevant County department will get a chance to review the details of the plan; the fire department considers 75 units as the threshold for requiring a second entrance; the EIR and traffic study take place after initial studies (biological, soil, hydrology, etc.) and more detailed presentations of the plans; zoning questions are addressed and resolved subsequent to all the study; and consideration is given to significant impacts which cannot be mitigated.
Currently the project comprises two lots, one zoned C-1 and one zoned R-3. No zoning changes are being requested or considered. The project would require no study if it were developed completely for commercial or residential uses; because the developer envisions a mixed-use project and because the project proposes to utilize underground parking and will require a parking permit, a (CUP) is required.
The project is still in the review phase as it has not “cleared committee” yet. The process continues with a 30-day internal review, public hearings to which anyone living within 1,000 feet of the proposed development is invited, then on to the other steps and levels of review and approval.
Kim addressed the committee on behalf of the owner: “Mr. Mo has addressed every issue raised and even though some of the things he wanted initially are allowed, we want to build something that belongs in the neighborhood.
“He has recognized and resolved concerns about privacy and the view and is proposing a flat rather than pitched roof for aesthetic reasons and to protect our mountain views to the greatest extent possible. Sean saw that privacy was an issue and he has gone beyond what was requested to address the concerns of the neighbors.”
Following more detailed discussion, including specifics regarding the CSD requirement for an “articulating” roof, the committee’s deliberation wrapped up. Committee member James Bodnar commended the community for its activism that resulted in significant improvements in the proposal.
“By the community coming here and speaking up, the issues raised have been mainly resolved,” he said.
Frank Beyt moved that the CV Land Use Committee recommend approval of the project as it is currently proposed.
“It is now a well-designed project. They listened to the community and the project is enhanced and improved by community input,” Beyt said.
The motion to recommend approval of the project to the Crescenta Valley Town Council passed on a vote of 6-1. It will be discussed at an upcoming meeting of the Town Council, possibly as soon as at its meeting tonight, Jan. 19.
After the meeting, Town Council President Leslie Dickson applauded the community participation.
“The job of the Town Council is to listen to the community and do what the community wants,” she said. “This is a good example of doing just that.”
Committee member Cheryl Davis remarked: “If you have a developer willing to work with you, and given what could be built without any community input, this turned out as well as it could for everyone.”
3043 Foothill Mixed Use Project_Landuse commitee meeting_Jan 5 2017
