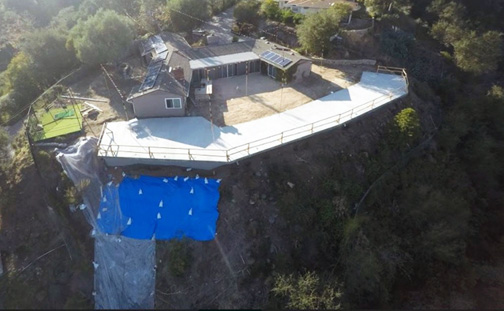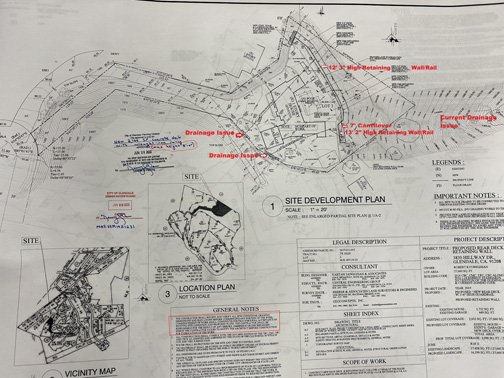
Photo provided by Randy ROHRER
By Julie BUTCHER
“I am a concerned neighbor from Whiting Woods and on Friday, Jan. 9 I was made aware of the proposed development for 3830 Hillway Drive when plans were published in advance of the Design Review Board meeting for approval. I was shocked at the proposed style and size of the development – a giant, hillside, cantilevered modern structure, which will create the biggest house in Whiting Woods (5233 square feet), intrude on neighbors’ privacy, and visually destroy the low-key, natural aesthetic we all enjoy. I ask that you join me in opposing the approval of this development and share your opposition with the City of Glendale,” said Randy Rohrer in the protest he lodged with the City of Glendale seeking to halt the project when it showed up on the Jan. 14 agenda of the Design Review Board (DRB).
The property had been responsible for a mudslide, “a small landslide,” that occurred in the past few years that dumped mud and debris onto houses on El Lado Drive, down the hill from 3830 Hillway Drive. Neighbors were relieved to see work begin on a retaining wall.
“We didn’t know the particulars, but we knew it was massive once construction materials started being delivered – caissons and the drill rig and all – but we assumed the city was doing their part, checking the plans. Then the owner hired an architect to put up story poles showing the height and width of the proposed new house. It was around a week before Christmas that we saw the story poles; the deck was already completed,” neighbor Bruce Cacho-Negrete explained.
According to engineering professionals, “story poles” are typically constructed out of wood, pipe or steel that stick up vertically from the ground surface and are used to assist in the construction design process or may be required by a local agency prior to project approval. They help to represent the silhouette of a proposed structure or possible addition to an existing building. They are used in both residential and commercial developments, usually within coastal and mountain view areas where there may be view-preservation concerns.
After Whiting Woods neighbors reviewed the permit issued by the city in 2020 for the wall/deck, they discovered that the city authorized a wall “not to exceed” eight feet, including a safety railing of at least three feet, six inches, required by ordinance. The wall is closer to 15 feet, the neighbors observed.
“This is not a small thing that was overlooked; it’s now a 150 foot wall that faces the entire Crescenta Valley,” Rohrer told the CV Weekly. He added that the city has requested updated plans and a proper survey from the owner. “We met with the city last week – they’ve been very responsive since we brought this to their attention – and we requested that the wall be removed.”
“I’m not anti-development. I work in industrial real estate,” Rohrer noted. “But this just does not fit here. You’d be able to see it from the 210.”
Neighbor Cacho-Negrete added, “The deck was approved to be no more than eight feet high. The owner built well over 13-feet high and it is now staring down at the entire Crescenta Valley. As of yet, the city has not taken a stand about forcing the owner to remediate the deck down to the approved size. Furthermore, the owner is proposing a 5,300 square foot ultra-modern home on the site, completely tearing down the mid-century ranch on-site. This would represent the first home ever fully torn down in Whiting Woods. Interestingly, the proposed home is only possible because of this new out-of-compliance deck. The proposed home breaks at least a dozen published design guidelines/municipal codes. Yet, oddly, the city planner is recommending that the project be approved.”
The house is inconsistent with current Whiting Woods architecture and would also require demolition of the existing house. The Whiting Woods Property Owners Association – WWPOA – believes this would be the first complete destruction of a house in Whiting Woods (the current house is 1,700 square feet and has a two-car garage) and was built in 1952.
“Apparently the wall did not require a permit because of a deck exception, so the DRB didn’t review it. What’s been built would never have been approved. The massive [proposed] house can only exist because [the owner] built this illegal deck. What message does it send? What are you incenting if you let an illegal structure enable you to build something that would never have been approved by the DRB?” Cacho-Negrete pondered. “I don’t understand why the city spent so much time developing hillside development standards back in 2011 if they didn’t plan on following them. This clearly does not fit in with this neighborhood. Is the city going to allow them to break the law and then ask for forgiveness later?”
Lynn Aldrich lives on El Lado Drive. The mudflow, she said, ran between her house and that of her neighbor’s two or so years ago. Aldrich has lived in Whiting Woods “for nearly 50 years; we bought it when we first moved here.”
“What concerns me most is just how ugly it is. It’s like [the owner is] robbing everyone around him to build a grand extended cantilevered deck up there. This is a modest, much-appreciated neighborhood of homes that fit the hillside,” said Aldrich. “People run and walk and hike. Historically, Glendale has expressed a desire to protect its history and its trees and open space. City planners don’t seem to be paying attention to the guidelines we’ve spent years developing to protect this middle-class neighborhood. We need development that supports these families who don’t have millions for mansions.”
“People come from outside the neighborhood to walk their dogs or hike the trails and they don’t want to be looking up at giant white cubes jutting out of the hillside. Beverly Hills on steroids! It’s just not appropriate,” she added.
“How is it illegal if I have a permit for it?” property owner Dr. Robert Kyureghian asked. “The wall has been inspected four times. I spent a lot of money to fix the deck, with caissons and two retaining walls, in order to prevent harm. The square footage of the proposed house is based on the size of the property. All work will be done to code. We can talk about it all at the DRB.”
Kyureghian added he is beginning to talk to his neighbors.
Scheduled for the Jan. 14 DRB meeting, city planners initially approved plans for the proposed residence acknowledging that it “will be the largest home in the neighborhood.” They urged a “more earth-toned color palette,” though.
City planner Roger Kiesel responded to questions about the city’s actions.
“The cantilevered deck was issued a building permit but appears to have been built inconsistent with this permit. At this point, the City is awaiting information on the as-built height of the deck, topographical survey, and drainage plans. Once this information is received, the City will work with the applicant to develop options on addressing any violations,” he said.
Assistant City Manager John Takhtalian explained that even after approval at the DRB, a project would be subject to the plan check process before building permits would be issued.
The WWPOA believes that the origins of the neighborhood date back to 1948; the organization has records going back to 1960. The WWPOA describes Whiting Woods as a “peaceful enclave that consists of 170 homes occupied by about 375 residents. The neighborhood has only one major entrance and exit on Whiting Woods Road. “The Woods’” other major streets are El Lado Drive and Mesa Lila Road. The neighborhood still includes an abundance of live oak and sycamore trees (both are protected by the City of Glendale) and wildlife, such as deer, rabbits, coyotes, snakes, bobcats, bears, etc. Neighborhood attractions include hiking trails at the top of Whiting Woods and Mesa Lila roads and a seasonal stream that runs along Whiting Woods Road.”
Rohrer encouraged those interested to contact him by email at randyrohrer100@gmail.com to stay informed.

