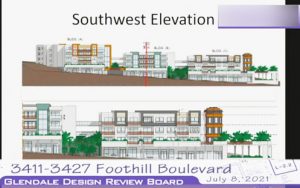
By Justin HAGER
Despite being the final Glendale Design Review Board (DRB) agenda item and delaying by four hours the beginning of its preliminary hearing on a proposed 57,000 square foot mixed-use development on Foothill Boulevard, neighbors and nearby residents to the proposed project were not to be deterred from their chance to voice their opinion. Opponents of the project stayed the course and took advantage of the opportunity to ask questions, express their opposition, and put up important hurdles prior to the project’s SB 1818 density-bonus determination.
The project was presented in a preliminary hearing on Thursday night by its designer and developer, Garo Nazarian, at the urging of Roger Kiesel, a senior planner for the City of Glendale assigned to the project. Kiesel shared the basic plans for the development: two four-story mixed commercial/residential towers and a third five-story mixed commercial-residential tower. To help preserve the sightline, 14 feet would separate each tower with connections between them on the street level via the sidewalk, on the second floor via a resident-only green space/promenade, and on the fourth floor via a bridge or catwalk. The three towers would be constructed on a 57,900 square foot site with 17,200 square feet of commercial space and 78 housing units, including eight-to-10 affordable units. Kiesel also noted that he had received approximately 150 emails, letters and phone calls about the project prior to the meeting and of those only one was in support of the project while the other 149 were opposed. Board member Caro Minas echoed the sentiment, saying, “Response from the public has been overwhelming in this case.”
Following Kiesel’s initial presentation, Nazarian fielded questions regarding the conception and planning of the project and his vision of helping address California’s homelessness and housing crisis by adding more housing stock and increased commercial space on a major artery, while preserving the visual sightline between Foothill Boulevard and New York Park (located north of the proposed development) and mountains above. Unfortunately an attempt by Nazarian to portray the idea as a long and carefully crafted proposal backfired when he admitted to working on the planning and design for almost two years, a time frame that Mary-Lynne Fisher, president of the Crescenta Highlands Neighborhood Association, noted had not included any outreach or input from local community members or stakeholders, implying that Nazarian had intentionally kept the project out of the public eye until required by the law to seek approvals.
Grant Michals, president of the Glendale Homeowners Coordinating Council (who specified that he was speaking as an individual resident of the community), went even further, implying the threat of litigation over the project by saying that “as someone who has filed appeals based on SB 1818 projects, the height of this project is of concern” and that in cases like this “we have successfully won on appeal; I want the DRB to consider that in their deliberations.”
A total of 35 callers waited four-and-a-half hours to express their opinions, with only one caller at the hearing expressing support for the project as a necessary step to solve California’s ongoing housing crisis.
Following public comment, which lasted just short of two hours, all five members of the DRB expressed reservations about the project and suggested that Nazarian may need to go back to the drawing board. Nina Tchagayan was perhaps the most plain spoken in her rebuff.
“It’s just too large of a site,” Tchagayan said. “Maybe it’s eliminating the upper level of the building or maybe it’s something else, but just something to really reduce the mass and scale [needs to be done].”
Chris Welch echoed this sentiment.
“A simple solution might be to just reduce the size of some of these units,” said Welch. “Some of these units are bigger than the size of my house.”
He went on to emphasize the importance of community input by advising Nazarian that he needed to “meet with the community, talk with the community, engage with the community.”
In addition to issues of size, scale and mass, board members also agreed that the aesthetic needed to more appropriately reflect the traditional architectural and community-oriented design of the neighborhood. Several board members discussed Spanish architecture and detailing.
“Make the buildings different masses and volumes to help them feel like they fit a small community,” suggested Francesca Smith.
All five of the board members also agreed that the current design for three entrances to the subterranean parking lot raised concerns about traffic flow and access to the subterranean parking garage.
The meeting adjourned at 11:20 p.m.
