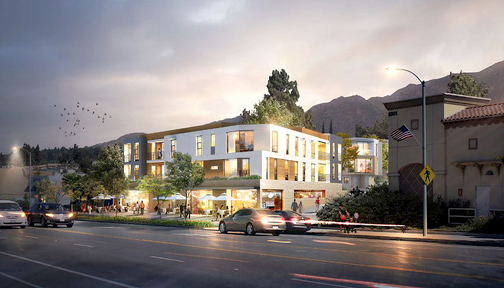
By Mary O’KEEFE
A petition circulating on social media is continuing to garner signatures and interest from the community.
The petition centers on a proposal for a 47-unit condominium and mixed-use building at 3037 and 3045 Foothill Boulevard.
The petition raises concerns about parking, public safety and high-density occupancy and with the developer not complying with the community design standards. The petition does not ask to stop the development but lists these concerns, among others, and asks for a complete traffic study and environment impact assessment by the County of Los Angeles.
“[The project] came to my attention through social media,” said Sherri Mudd, author of the petition.
She has lived in La Crescenta since 1973 and has seen the continuous growth but has been surprised by the change in her community lately. She had been gone from the area for a while and when she returned noticed increased traffic and building…building that did not seem to conform to the Community Standards District (CSD).
The CSD was created by community members and Crescenta Valley Town Council representatives several years ago. This ordinance amended Title 22 Planning and Zoning of the Los Angeles County Code for the unincorporated area of L.A. County/La Crescenta and Montrose. The CSD established standards for Foothill Boulevard with the intent to improve the appearance of the corridor through design of pedestrian-friendly structures and landscaping. It covers architectural, design and landscaping requirements.
Mudd went to the recent meeting of the CV Land Use Committee to hear the representatives of the developer talk about their proposal.
“The architect (Sean Mo from Andmore Partners, Inc) was asking for a waiver for the condo and to have less parking,” she said of the meeting.
Mo requested a parking permit because they are using guest parking for Lot 2 on Lot 1.
Lot 1 at 3043 Foothill Blvd. is proposed to have 18 units, although the maximum allowed is 17. Lot 2 at 3037 Foothill Blvd. is proposed to have 29 units although 32 are allowed. There is a proposed 9,500 square foot mixed-use project on the first floor.
“The [architect] was asking for a reduction of three parking spots, from 79 to 76,” according to Cheryl Davis, CV Town Council and LUC member.
Mudd added she is concerned about public safety and privacy due to the design of the building. And that can be traced to the proposed flat roofs.
The CSD requires pitched roofs, but the proposed development has all flat roofs with many of the units having sun decks on top of the roof, which could be a privacy concern for residents on the cul-de-sac north of the proposed development.
For Mudd the fact that the architect was asking for waivers covering so many issues was a concern. She had hoped that the LUC would simply say “no” but they didn’t, she said.
The LUC has not made its recommendation to the CVTC but instead asked the architect to review what he had heard at the meeting both from the committee and residents and come back to the next meeting to discuss the issues.
The next LUC was scheduled for Oct. 6 but that meeting has been postponed after the L.A. County Planning Dept. requested more time to work on the issues brought by the community with the architect.
Mudd again reiterated that she does not have a problem with development or change; however, as a long time resident she wants to protect the uniqueness of her community.
In the meantime the petition continues to get signatures, now close to 200. Mudd will have a booth at Harvest Market where residents can sign the petition and get more information.
Harvest Market is located in the 2300 and 2400 blocks of Honolulu Avenue in Montrose from 9 a.m. to 2 p.m. on Sunday.
